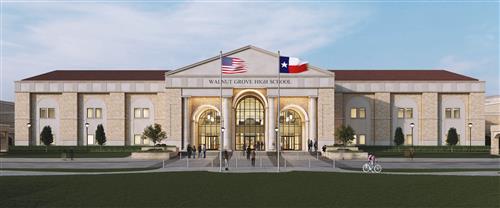About Walnut Grove High School
The campus will consist of a 530,000 square foot, two-story academic building and a 75,000 square foot Multi-Purpose building. The program consists of academic areas, fine arts, athletics, and CTE spaces. These spaces are supported with library/media and food service commons centrally located in the building. Fine arts will house a 1,000 seat auditorium. A 2,200 seat arena will house athletic activities and other events. The outdoor areas will be provided with a band practice area, football/track, baseball, softball, and tennis facilities.
The design for Walnut Grove High School is inspired by a Classical Revival style of architecture. Front porch entries topped with pediments lead into a modern interior incorporating a two story volume with natural light. Symmetry and proportions give order to the overall façade of the building which is set to face parallel to First Street.

As the district grows larger, staff have prioritized modernizing campuses and adapting learning spaces so they are collaborative and can serve more than one purpose.
62 Core Classrooms supported by Computer Labs and 14 Science Labs supported by Prep Rooms. CTE areas include Business Labs, Computer Labs, Forensic Science, Journalism, Fashion, Culinary Arts, Broadcast, Digital Media, Medical Tech, eSports, Architecture, Interior Design, Construction Science, Animal Science, Horticulture, Engineering, and Robotics.
Fine Arts includes: Band, Orchestra, Choir, Theater, Dance, and Art.
